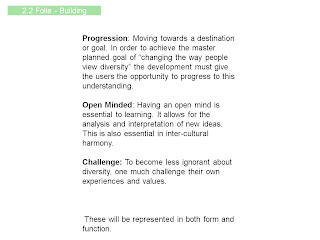After having analyzed the requirements of the proposed cyclic art factory system, preliminary floor plans were created. These are showing the main built spaces, and do not show all the smaller spaces created amongst the voids. These will be further evaluated after these plans are evaluated.
Section through the center of the structure. Louvers and openings are shown on the walls and roof.
This is a condensed concept diagram. It shows the proposed system and a preliminary spatial arrangement. The cyclic system is culturally self adaptive in nature, ensuring versatility and maximizing the public benefit of the development.








































